Our Purpose

Alan & Molly DiGiandomenico and Susan Cheeley founded Georgia Patriot Partners with a shared passion: the desire to create extraordinary, custom-built homes that perfectly match the unique visions of our clients. With a deep respect for craftsmanship, design, and the art of land development, we set out to redefine what is possible in luxury homebuilding.
Our vision is limitless, driven by a commitment to pushing the boundaries of what’s achievable. From developing pristine parcels of land to designing and building luxurious, one-of-a-kind homes, we focus on delivering results that exceed the expectations of our clients. We believe every dream home is an opportunity to blend innovation, function, and beauty, and we are determined to make those dreams a reality.

What truly sets us apart is our expertise. Our team is built with a deep bench of specialists, each bringing distinctive experience to every stage of the homebuilding process. Whether it’s navigating the complexities of land development, collaborating with architects on groundbreaking designs, managing construction timelines, or fine-tuning every detail of the finishing touches, we have the knowledge and skills to succeed.
We started this company because we saw a need for a luxury homebuilding experience that wasn’t just about constructing houses—it was about crafting personalized, exceptional homes that tell the story of our clients. Every project reflects our dedication to quality and our belief that there’s no limit to what we can achieve when we work together to create something truly special.
At Georgia Patriot Partners, we’re not just building homes; we’re building lasting relationships and turning dreams into reality, one custom home at a time.

Uncompromising Quality, Unparalleled Luxury
You dream it, we build it. Homes are something you want to live in so why no make it the best.
- ✔Bespoke Architectural Design: Tailored Floor Plans to match your lifestyle and preferences
- ✔Premium Materials and Finishes: High end selections, from exotic hardwoods and natural stone
- ✔Smart Home Integration: Cutting edge technology for security, automation and heating and cooling
- ✔Timeless Elegance & Innovation: A balance of classic luxury and modern design trends
- ✔Energy Efficiency: Eco-friendly building practices with energy saving solutions
- ✔Master Craftsmanship: Exceptional attention to detail with top tier trades
- ✔Expansive Floor Plans: Open concept design with grand spaces and seamless outdoor living
- ✔Luxury Amenities: Custom wine and bar rooms, Spa style bathrooms, chef’s kitchens, Outdoor cabanas and much more
Our Process
I need land
1. Strategic Land Acquisition
We identify and acquire premium land in prime locations, considering factors such as scenic views, accessibility, community appeal, and long-term investment potential.
2. Thoughtful Land Development
Before construction begins, we prepare the land with expert planning and engineering. This includes grading, utility installation, road access, and ensuring proper drainage—laying the foundation for a structurally sound and aesthetically pleasing home.
3. Custom Home Design & Construction
Once the land is ready, we collaborate with our clients to design and build a fully customized luxury home tailored to their lifestyle, preferences, and vision. Every home we construct reflects our commitment to superior craftsmanship, innovative design, and high-end finishes.
4. Seamless Integration with the Environment
Our approach ensures that each home is harmoniously integrated into its surroundings. We consider topography, natural elements, and landscaping to enhance both beauty and functionality.
5. Turnkey Luxury Living
We deliver a move-in-ready experience, handling every detail from site development to final interior finishes. Whether it’s a fully custom estate or a curated collection of luxury homes, we ensure an effortless process and exceptional results.
This approach allows us to create truly unique homes on well-developed land, giving our clients the perfect balance of luxury, location, and long-term value.
I have land
1. Thoughtful Land Development
Before construction begins, we prepare the land with expert planning and engineering. This includes grading, utility installation, road access, and ensuring proper drainage—laying the foundation for a structurally sound and aesthetically pleasing home.
2. Custom Home Design & Construction
Once the land is ready, we collaborate with our clients to design and build a fully customized luxury home tailored to their lifestyle, preferences, and vision. Every home we construct reflects our commitment to superior craftsmanship, innovative design, and high-end finishes.
3. Seamless Integration with the Environment
Our approach ensures that each home is harmoniously integrated into its surroundings. We consider topography, natural elements, and landscaping to enhance both beauty and functionality.
4. Turnkey Luxury Living
We deliver a move-in-ready experience, handling every detail from site development to final interior finishes. Whether it’s a fully custom estate or a curated collection of luxury homes, we ensure an effortless process and exceptional results.
This approach allows us to create truly unique homes on well-developed land, giving our clients the perfect balance of luxury, location, and long-term value.
Do you have a piece of property or land you’d like to sell? Contact us!
Features for Inspiration
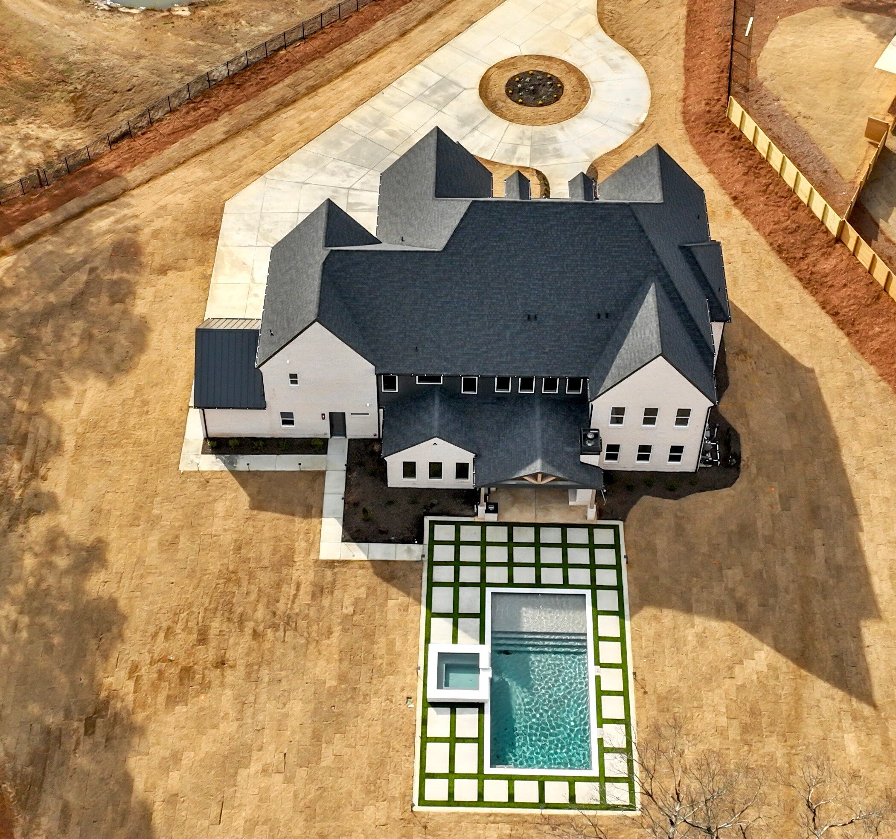
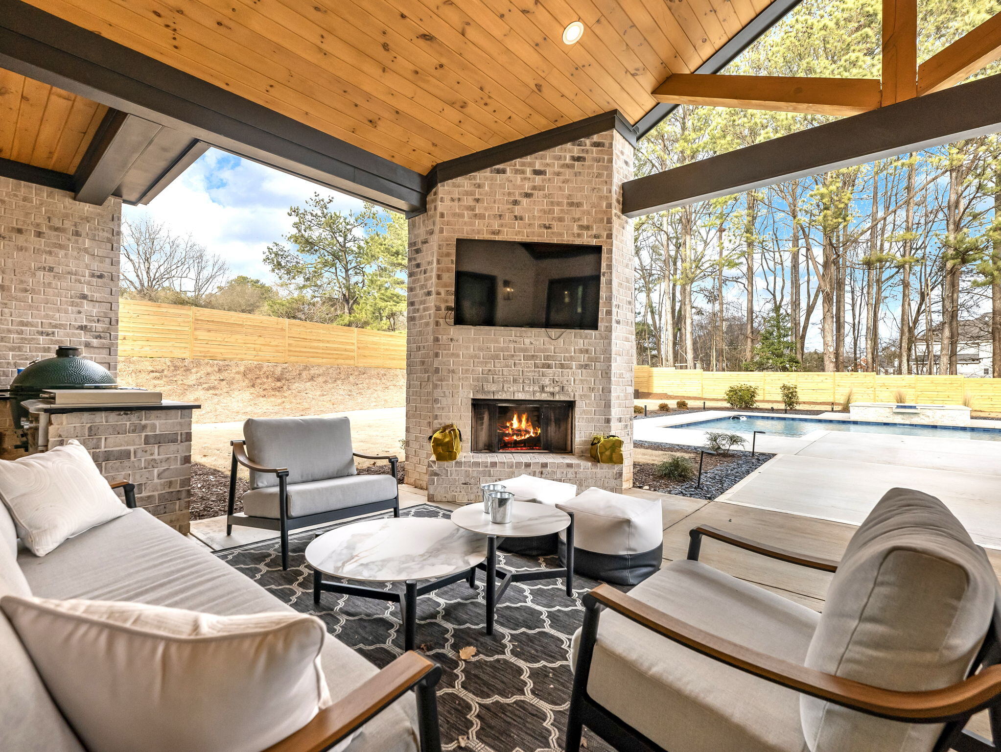
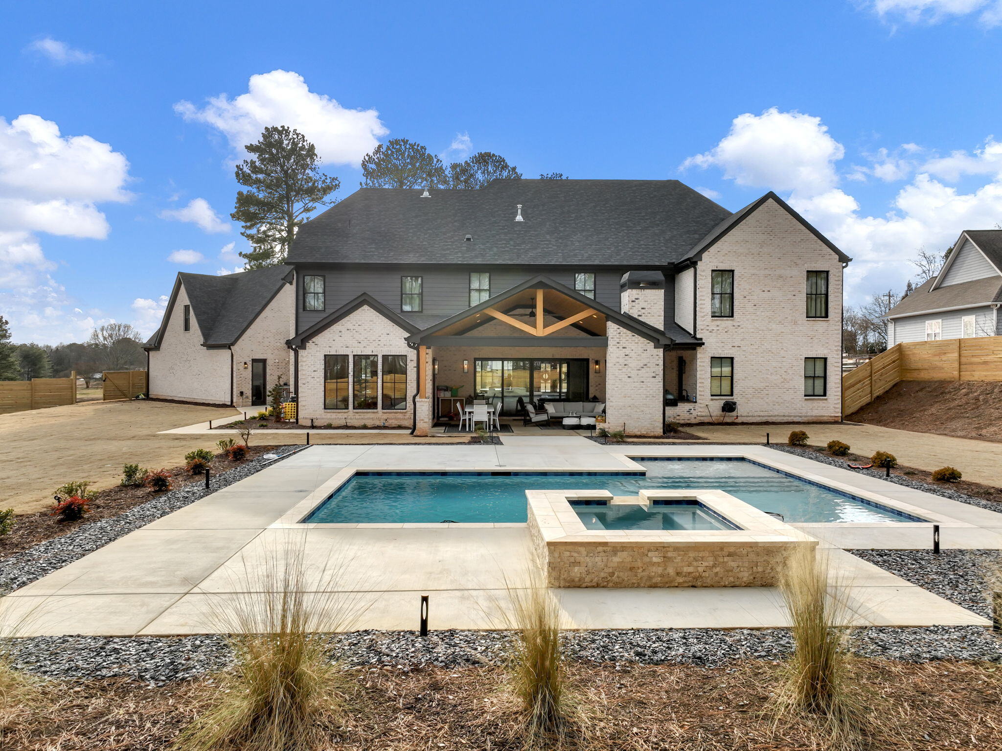
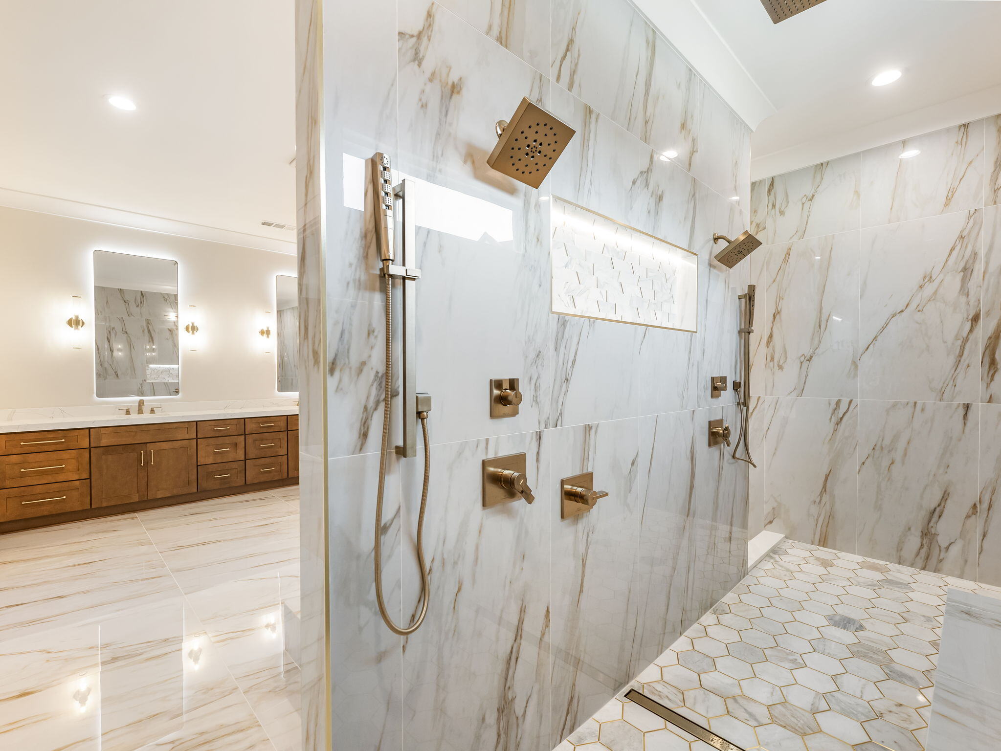
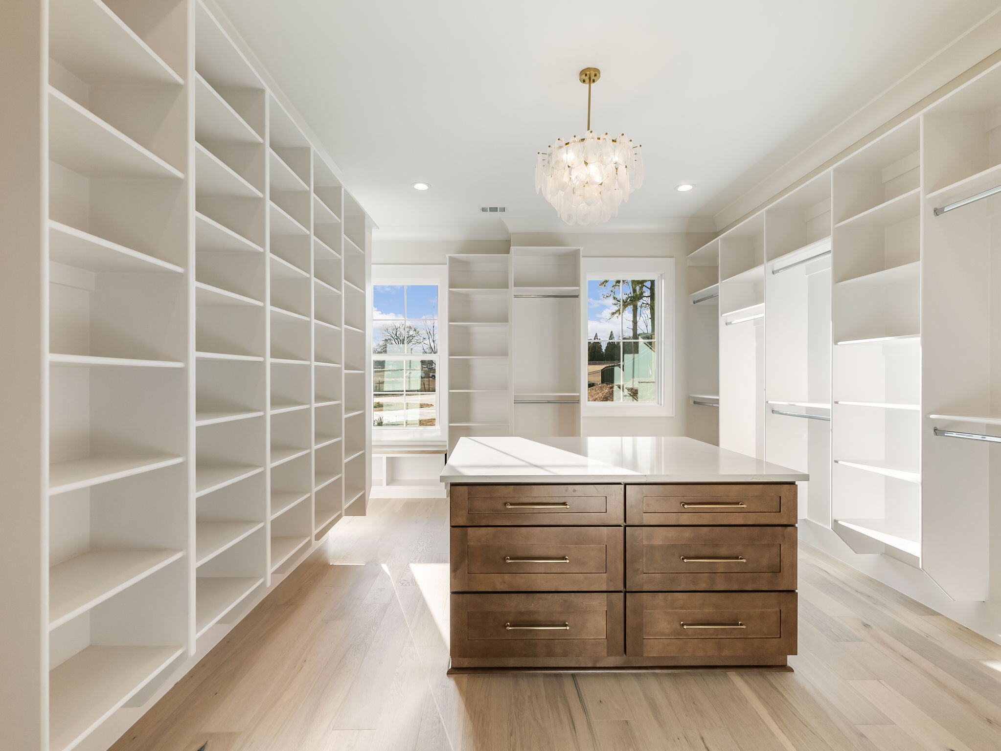
Example Architecture Styles






Our Partners
At Georgia Patriot Partners, we believe that building your dream home should be a smooth and exciting journey. That’s why we’ve forged strong partnerships with a network of trusted industry experts who help us provide a seamless experience from start to finish.
From land development to the moment you close on your dream home, our strategic partners play a pivotal role in bringing your vision to life. We work closely with architects, contractors, engineers, interior designers and even have preferred lenders and closing attorneys to ensure every detail aligns with your desires and needs. Whether it's finding the perfect plot of land, obtaining permits, or designing a custom layout, our team is with you every step of the way.
Our partners are fully vetted to ensure our client’s needs are fully met and that each phase of the construction process is handled with expertise, professionalism, and efficiency. We pride ourselves on transparent communication and collaborative planning, making the entire experience stress-free for you.
When you choose Georgia Patriot Partners, you're not just getting a developer and builder—you’re gaining a team of dedicated professionals committed to delivering the highest-quality home that reflects your style, budget, and timeline. Together with our strategic partners, we take care of the details, so you can focus on what matters most enjoying the journey toward your dream home.
|
Lender and Mortgage Advisor
|
1158 Canton Street, Roswell, GA 30075 Phone: (678) 527-1150 E-mail: jcheeley@lca.mortgage
|
|
Closing Attorney |
The Piedmont Bank Building 5100 Peachtree Parkway, Suite 200 Peachtree Corners, Georgia 30092 Phone: (770) 622-1840 Fax: (770) 622-9840 E-mail: jpc@jpcheeley.com |
Georgia Patriot Trim Levels
A refined yet cost-conscious luxury package with high-end finishes.
Open functional floor plan that’s tailored to suit your family and elevate your living experience
- Cabinetry: Semi-custom hardwood cabinets (maple, oak, or birch) with soft-close doors & drawers
- 10’ ceilings downstairs and 9’ ceilings up, wood accent beams in family room, breakfast or dining
- Countertops: Quartz or premium granite with waterfall edge options (waterfall additional charge)
- Flooring: Engineered hardwood in main areas, large-format porcelain tile in bathrooms
- Windows: Double-pane, vinyl options (various color options) with Low-E glass
- Trim & Doors: 7” baseboards, 3” door casings, solid-core shaker-style doors
- Kitchen Appliances: High-end stainless steel (GE profile, Café, LG, Forno)
- Gas or wood burning fireplace or linear electric fireplace
- Brick & Stone: Standard full-brick exterior with cast stone accent stone detailing
- 3-car garage with premium garage door
- Smart home features such as smart lighting system, smart thermostats
- Pools & Spas: Optional custom-designed pool with basic water feature
- Cabanas & Outdoor Spaces: Covered patio with custom wood ceiling, gas fireplace
- Custom landscape beds with shrubs and trees Bermuda sod
- Solid wood vertical or horizontal perimeter fence
A step above with fully custom finishes and enhanced architectural details.
Open floor plan with oversized rooms that seamlessly blends living areas, entry spaces, dining and kitchen spaces into a natural flow
- Cabinetry: Fully custom cabinetry with inset doors, dovetail joinery, and built-in lighting, custom built kitchen hood
- 10’ceilings down and 10’ ceilings upstairs, high end wood finishes including breams and intricate wood designs
- Spacious scullery kitchen with appliances and ample countertop and storage space
- Countertops: Exotic quartzite or granite with mitered edges and custom backsplash. Waterfall as an option.
- Flooring: Wide-plank European white oak, larger profile wide plank engineered wood flooring large-format porcelain or marble tile in bathrooms
- Windows: Oversized black-framed steel, wood or aluminum windows for maximum natural light. Large sliding glass doors 8’-16’.
- Trim & Doors: 10” baseboards, 4” door casings, custom crown molding, solid-core doors with premium hardware, large multi slide doors, al-fresco doors in family and breakfast areas
- Oversized gas or wood burning fireplace, large linear electric fireplace with live glass edge
- Custom wine room or bar and entertainment space
- Kitchen Appliances: Integrated panel-ready appliances (Viking, Miele, or Thermador)
- Spacious game room or media room
- Brick & Stone: Full-brick or stone exterior with custom masonry detailing
- Custom wall accents varying from modern to geometric designs
- 3-4 car garage options and epoxy floor system, high end doors with premium motors
- Smart home features such as smart lighting system, smart thermostats, security and surveillance
- Pools & Spas: Custom-designed pool with spa and LED lighting, water or fire features, turf design, kool deck for concrete surfaces
- Cabanas & Outdoor Spaces: Luxury cabana with outdoor kitchen, built-in BBQ, and retractable screens, gas or wood fireplaces
- Solid wood vertical or horizontal perimeter fence with gate
- High end hard wired outdoor metal landscape lighting, large ornamental trees and shrubs, Bermuda sod
- Private entry gate with brick columns
The pinnacle of luxury with the finest materials and one-of-a-kind craftsmanship.
Wide-open custom floor plan designed to elevate the living experience. Designed with elegance and comfort in mind. Whether it’s a grand foyer, spacious living room area, chef inspired kitchen, or a serene master suite, the Grand Estate Series has it all
- Cabinetry: Bespoke millwork with exotic wood veneers, solid wood hand crafted cabinets, custom height, hidden storage solutions, built in lighting, custom built kitchen hoods handcrafted from select hardwoods
- 10-12’ ceilings downstairs and 10’ ceilings upstairs, high end wood products such as walnut and white oak used for custom ceiling accents
- Countertops: Bookmatched marble, quartz or semi-precious stone with integrated sinks and heated surfaces, mitered edges, waterfall edge, full-height stone backsplash
- Grand scullery kitchen with separate entrances, expansive prep area, connected oversized pantry, bookmatched countertops, custom cabinetry, large prep sink and high end appliances, built in coffee maker
- Flooring: Hand-scraped or herringbone European oak, site finished hardwood, custom hardwood floor designs, imported natural stone in bathrooms
- Windows: Floor-to-ceiling pivot and sliding glass walls, fully automated shading system
- Trim & Doors: 12”+ custom baseboards, solid wood ceiling accents using premium wood types, premium solid wood and glass interior doors, custom (20-28’) multi slide doors, al-fresco doors thoughtfully integrated throughout first floor entertainment areas, pocketing or stacking
- Fully custom entertainment room, wine room or bar room, custom cabinetry, custom wood shelving, walnut or white oak accents, Pella, Marvin and Andersen multi slide glass or al-fresco doors
- Smart home features such as smart lighting system, smart thermostats, security and surveillance, automated window treatments, whole home audio system, home health monitoring (water filtration, air purification), smart garage system, etc
- Kitchen Appliances: Fully integrated chef’s kitchen with dual islands, Gaggenau, Sub-Zero, Wolf, Sub-Zero refrigeration walls, Scotsman and Sub-Zero ice makers
- State of the art media rooms and game rooms tailored to fit your lifestyle
- Brick & Stone: Custom-carved limestone or hand-laid masonry, custom granite, slate, travertine used in dramatic archways and columns
- Elegant wall accents utilizing high end materials such as walnut, sapelle, oak that invite an intimate atmosphere
- 4-5+ car garage options with high end epoxy floor system, oversized high end luxury style doors with high end motors
- Pools & Spas: Resort-style pool with fire and water features, in-pool seating, sunken conversation area, custom concrete surface or stone, custom turf design
- Cabanas & Outdoor Spaces: Fully enclosed luxury pool house with bar, entertainment system, and climate control, full custom built in BBQ, gas hibachi grill, charcoal or gas grill, beverage refrigerator
- Completely custom high end hardwired outdoor lighting fixtures illuminating the properties driveway, sidewalks, pool area, landscape beds, outdoor features, large 25-gal pot ornamental trees, ornamental shrubs, fully customized landscape beds, zoysia or Bermuda sod
- Black aluminum perimeter fence or solid wood vertical or horizontal fence with access gates
- Exquisite private gated entrance with multiple brick or stone columns and accents such as lighted address signs and stone accents
call PHONE
mail E-MAIL


